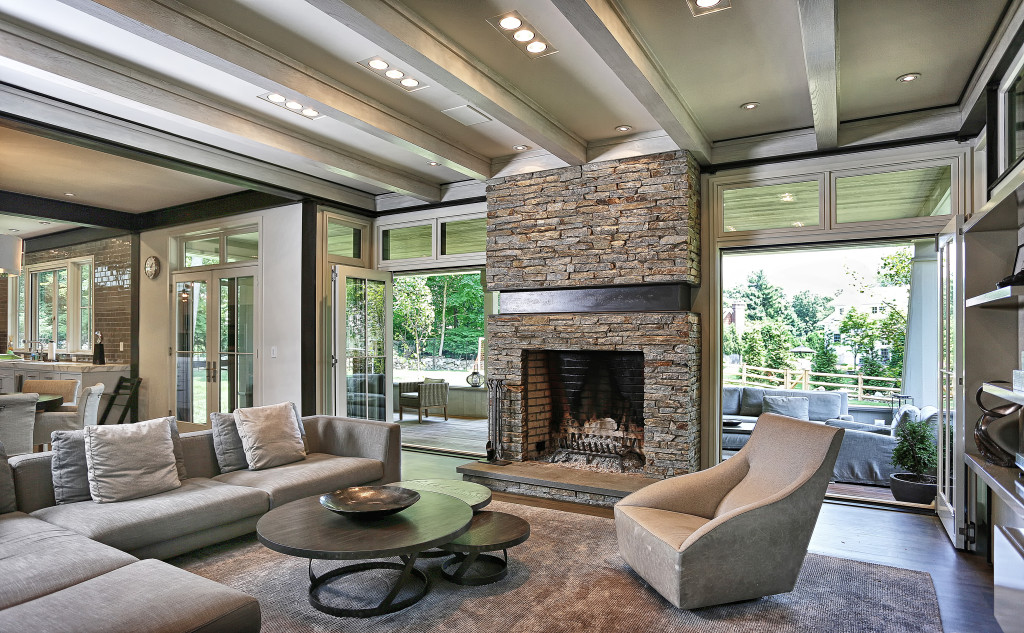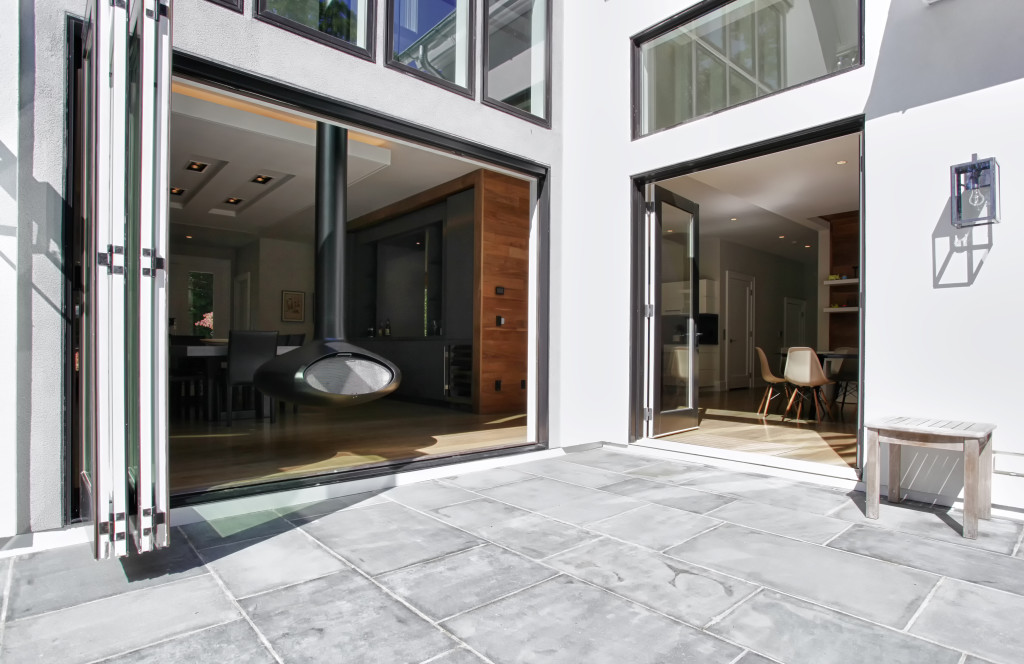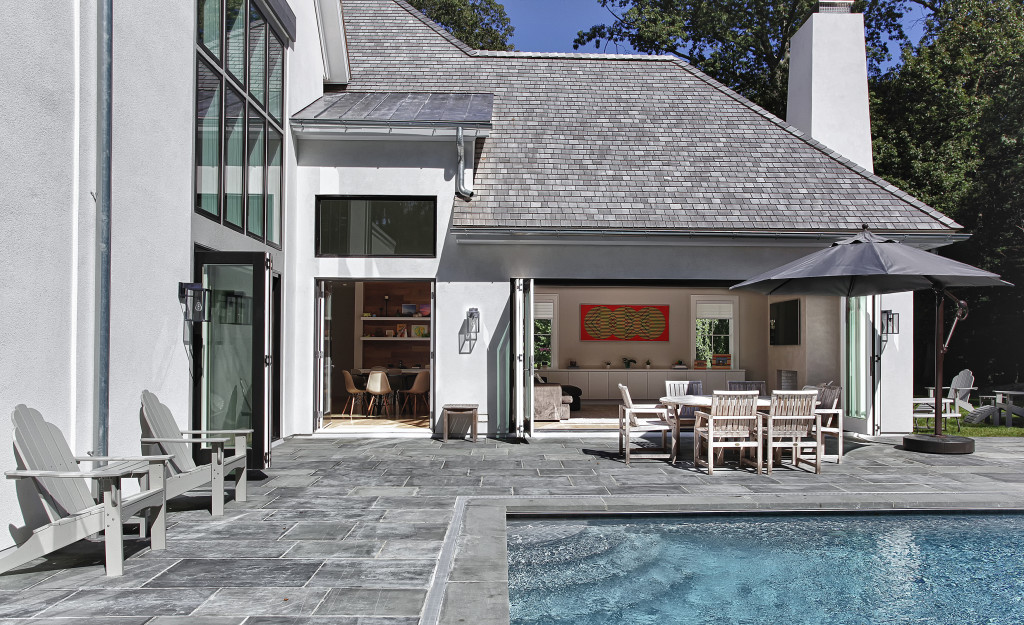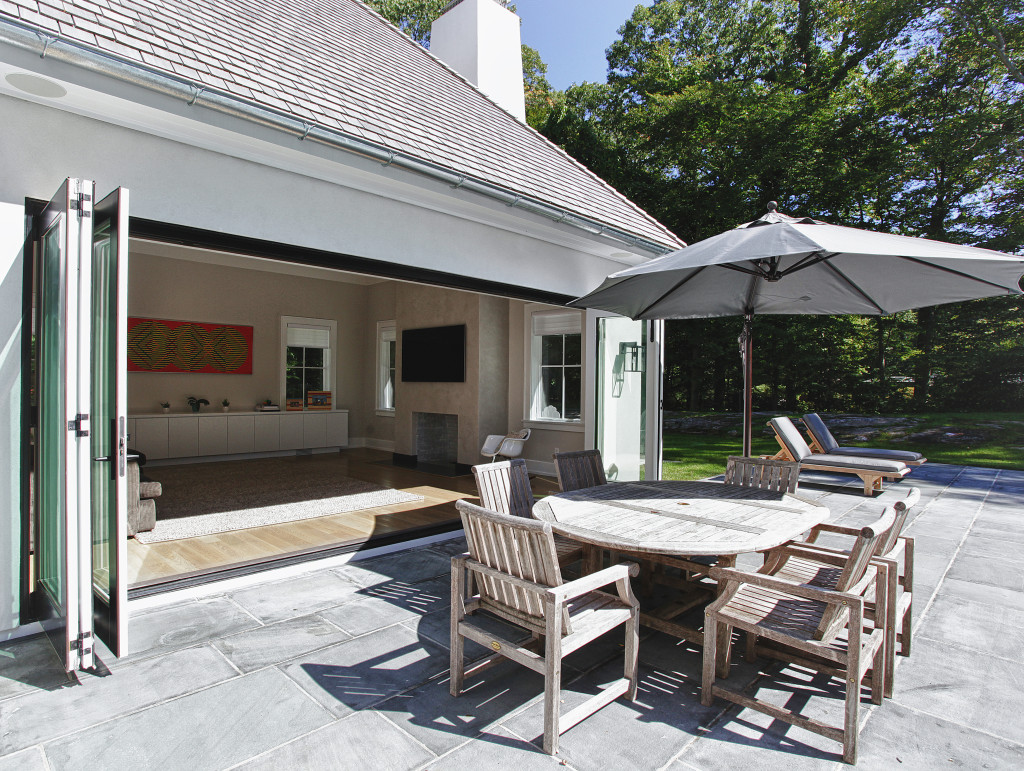Open Spaces: Indoor/Outdoor Continuity
As architects, we are constantly asked to design a home with a spectacular outdoor living space, as well as one with an interior that has an open floor plan. Our clients desire the living room or kitchen to connect to the outside, so they can entertain with ease. If we are able to create continuity from the interiors to the outdoor living spaces, the end result is a comfortable environment with natural light and open air.
One way we can achieve this fluid access between one space and another is with a folding door system. Such doors have the ability to make a room appear much bigger and spacious, as well as creating better access from indoors to outdoors and vice versa. We had the pleasure of having one of the reps from LaCantina, a cutting edge designer and manufacturer of large opening door and window systems come to our office last week. A LaCatina folding door system allows us the flexibility to produce a design with a sleek visual appeal. They utilize architectural grade materials and provide a range of configurations for their doors, which produce a beautiful product with effortless operations.
To learn more about this innovative door design that has amazing architectural appeal contact us at vdgarch.com



