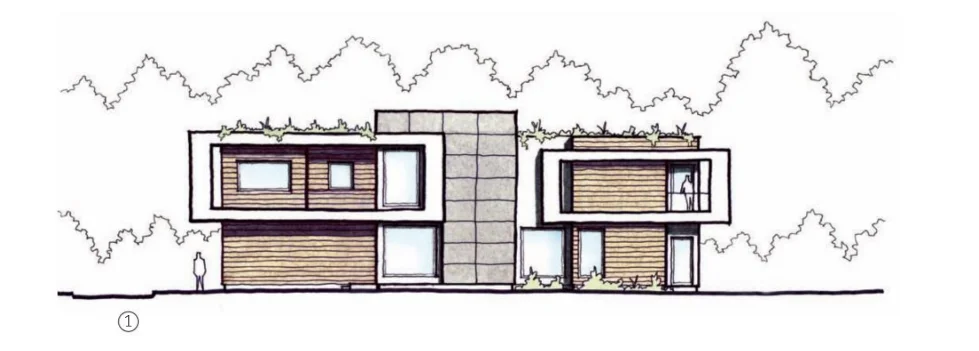
A couple coming from across the Atlantic brought with them a European desire for modern style when it came to building their house in Connecticut. They wanted something minumal in detail, but complex in the arrangement of its volumes and the relationships among its elements. So we developed a scheme of individually simple floating boxes that interlock in various ways. The question then became, how do I best present such a spatially complicated design to my clients? A hand-drawn front elevation (1) successfully shows how the house will look when you walk toward it, but gives no real idea of how the parts project forward and back and connect with one another. So we created an “exploded” diagram (2) to make clear how everything fits together. And, finally an almost photographic 3-D rendering (3) gives a vivid impression of how occupants can move through the mechanics of the structure and how it will feel to live in. You wouldn’t necessarily know just from looking at it, but the building also incorporates “passive house” strategies that make it surprisingly energy-efficient: most of the large windows face south, and deep overhangs allow plenty of sun to penetrate in the winter while screening the light in summer. The home is currently under construction, and we expect it to be finished in early 2016. (See more on page 146-147)
