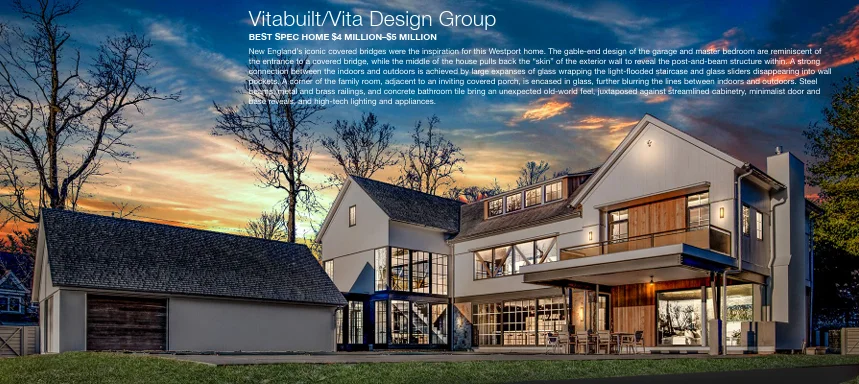
New England’s iconic covered bridges were the inspiration for this Westport home. The gable-end design of the garage and master bedroom are reminiscent of the entrance to a covered bridge, while the middle of the house pulls back the “skin” of the exterior wall to reveal the post-and-beam structure within. A strong connection between the indoors and outdoors is achieved by large expanses of glass wrapping the light-flooded staircase and glass sliders disappearing into wall pockets. A corner of the family room, adjacent to an inviting covered porch, is encased in glass, further blurring the lines between indoor and outdoors. Steel beams, metal and brass railings, and concrete bathroom tile bring an unexpected old-world feel, juxtaposed against streamlined cabinetry, minimalist door and base reveals, and high-tech lighting and appliances.
